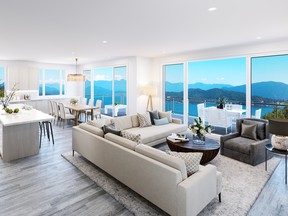EagleView Heights takes ‘a special location’ on the Sunshine Coast

Article content
EagleView Heights, a new collection of oceanview condominiums and townhomes by TCD Development Group, addresses a specific housing need on the Sunshine Coast: that of high-quality single-level homes in the coveted seaside village of Gibsons.
EagleView also, through creative design, has “enabled and enhanced the Sunshine Coast way of living, a lifestyle that is relaxed, convenient and expansive,” says Stanley Yasin, one of the principals responsible for EagleView.
For starters, TCD Development Group has taken full advantage of the sloped, five-acre parcel upon which EagleView is located. Ankenman Marchand Architects has created a group of 12 cluster homes, each containing six suites, so that most homeowners have unobstructed views of the North Shore Mountains, Howe Sound, Keats and Gambier islands.

Taking maximum advantage of the panoramic views was a driving force behind the design. “Essentially, every home is a corner suite,” says Yasin, noting that subtle architectural decisions, such as locating the exit and fire stairs down the middle of each building, enhance privacy and improve sound insulation.
Variety is another crucial component of the EagleView lifestyle: the design of phase one features a combination of eight two-level townhomes, eight garden suites, and 47 single-level condos, all with parking. Some homes have garages, but most of the parking is located underground and accessible by elevator. Another 24 homes are scheduled for phase two.

Creating a grand sense of living space is yet another key component of the EagleView project. “Most of the condo suites are 29 feet wide, as are the decks, which average well over 300 square feet of outdoor space,” says Yasin. “The Sunshine Coast is all about the outdoor lifestyle, and our design brings that to life.”
Mindful of Gibsons’ classic village-style ambience that values its natural surroundings, the developer’s design team worked hard to ensure that the condos and townhomes would only occupy about three acres of the five-acre property. The remaining two acres have been preserved for a naturally landscaped park featuring a pond and walking trails that connect to a 20-plus-acre nature walk adjacent to the property. “It really is a special location,” says Ian Macdonald, principal of Vaka Marketing. “You have the privacy and convenience of peaceful surroundings, with the marina, shops, restaurants and waterfront just a stroll away.”

As for the appearance of the homes, the architects ensured they would collectively be designed in a modern, West Coast seaside village style to complement the site’s spectacular natural settings. A varying palette of colour, building forms and materials were carefully selected to differentiate each building. Material selections, such as the durable Hardie cedar-like siding, stone and shake, help the project blend with its environment.
Inside, form meets function: some floor plans offer a great-room concept where the living is geared towards the views, while in a KDL plan the living and the master bedroom face the ocean and mountains. The homes also include gourmet kitchens, spa-like ensuites featuring double sinks with separate showers and tubs, and abundant storage facilities.
Amenities also abound: situated in the middle of the third row of homes will be the heart of EagleView, a central common space with an outdoor hot tub, an infinity edge swimming pool, spacious decks for lounging, and – among many interior features — a loft exercise room that overlooks the main floor and takes advantage of the views through the double-height windows.
A primary objective of EagleView was to provide a high-quality, single-level living experience so that locals could retire and remain in the community they love so much. However, the location and quality of this development has attracted attention from residents across the Lower Mainland and elsewhere, who have long dreamed of a second home in Gibsons. The charm of the community, the lock-and-walk location, and the benefits of a safe, serene seaside village are appealing to multiple demographics.
Construction on the project begins next spring, and prospective buyers are encouraged to visit the EagleView website (www.LiveAtEagleView.com) and presentation centre, now open in Gibsons at #103-875 Gibsons Way, Gibsons. For more information, call 604-886-9195.
This story was created by Content Works, Postmedia’s commercial content division, on behalf of TCD Development.
