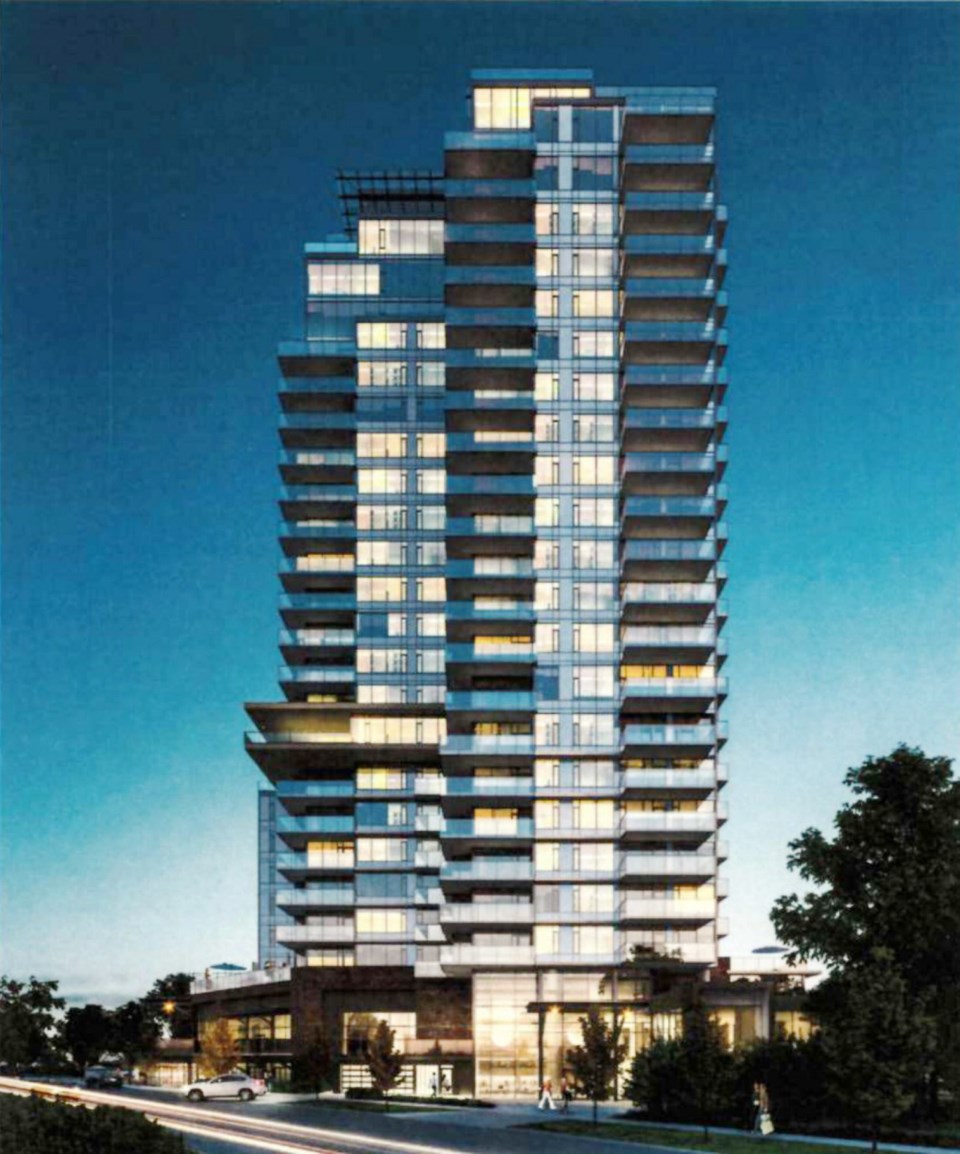The tallest building to be built on the Roundhouse properties in Victoria West — a 25-storey residential tower — has been given the green light by City of Victoria council.
“This is a big addition to the area and some people will get hesitant about that. But it fits within the vision we had for the area,” said Coun. Chris Coleman, who called the design “fabulous.”
“This fits the vision we had and it accommodates the rest of the area, I think, exceptionally well.”
The 183-unit project at 210 Kitma Rd., is the first residential component to be built on the former Canadian Pacific Railway E&N Roundhouse lands by the Mariash Group and Focus Equities.
Coun. Margaret Lucas called it “a lovely design.”
“It has been in the making for a very long time and the time has come for this to definitely move forward,” she said.
“At 25-storeys tall this building will have an impact on the views of the city, however the orientation of the building height, and the resulting views are consistent with the design guidelines,” senior planner Mike Betanzo told councillors.
The Roundhouse tower will become one of the two tallest buildings in Greater Victoria. Hudson Place One, under construction in the 700 block of Herald Street, will also be 25 storeys.
The Vic West property was zoned in 2008 and is subject to a master development agreement and Roundhouse design guidelines. Councillors have agreed to issue a development permit for the tower project which allows:
• Residential tower with 181 residential units that includes 20 studios, 73 one-bedroom units, 52 two-bedroom units and 36 three-bedroom units. The project also introduces multi-family flex units — 20 suites with separate studio lock off unit that could serve as a mortgage helper or an in-law suite but can’t be stratified.
• Commercial uses, bike storage, two townhouses and lobby and amenity space in the ground level podium.
• A commercial corridor connecting to commercial space in the historic Roundhouse building.
• A start on the E&N Trail through the Roundhouse site connecting Catherine Street and Saghalie Road.
• Design and development of the adjacent city-owned Sitkum Park, replacing the paved parking area with plantings and seating areas.
The project includes 316 parking stalls in five levels of underground parking, far exceeding the 184 stalls required under the zoning as well as 269 long-term bicycle stalls and 27 short-term bike stalls.
Coun. Marianne Alto said she was impressed both with the parking and with the “depth and breadth of the support letters coming from neighbours and residents and folks in various community organizations” for the proposal.
Betanzo said some of the over-supply of parking is intended to service future development on the Roundhouse site.
Coun. Ben Isitt argued the development could use further design refinements. “It’s a very tall building and I think how it presents to the community will have a significant impact and so personally I feel the application hasn’t reached a level of quality for me to be able to support it moving forward,” he said.



